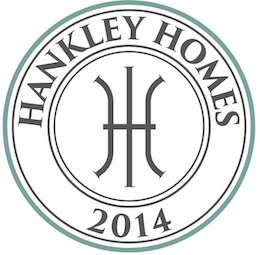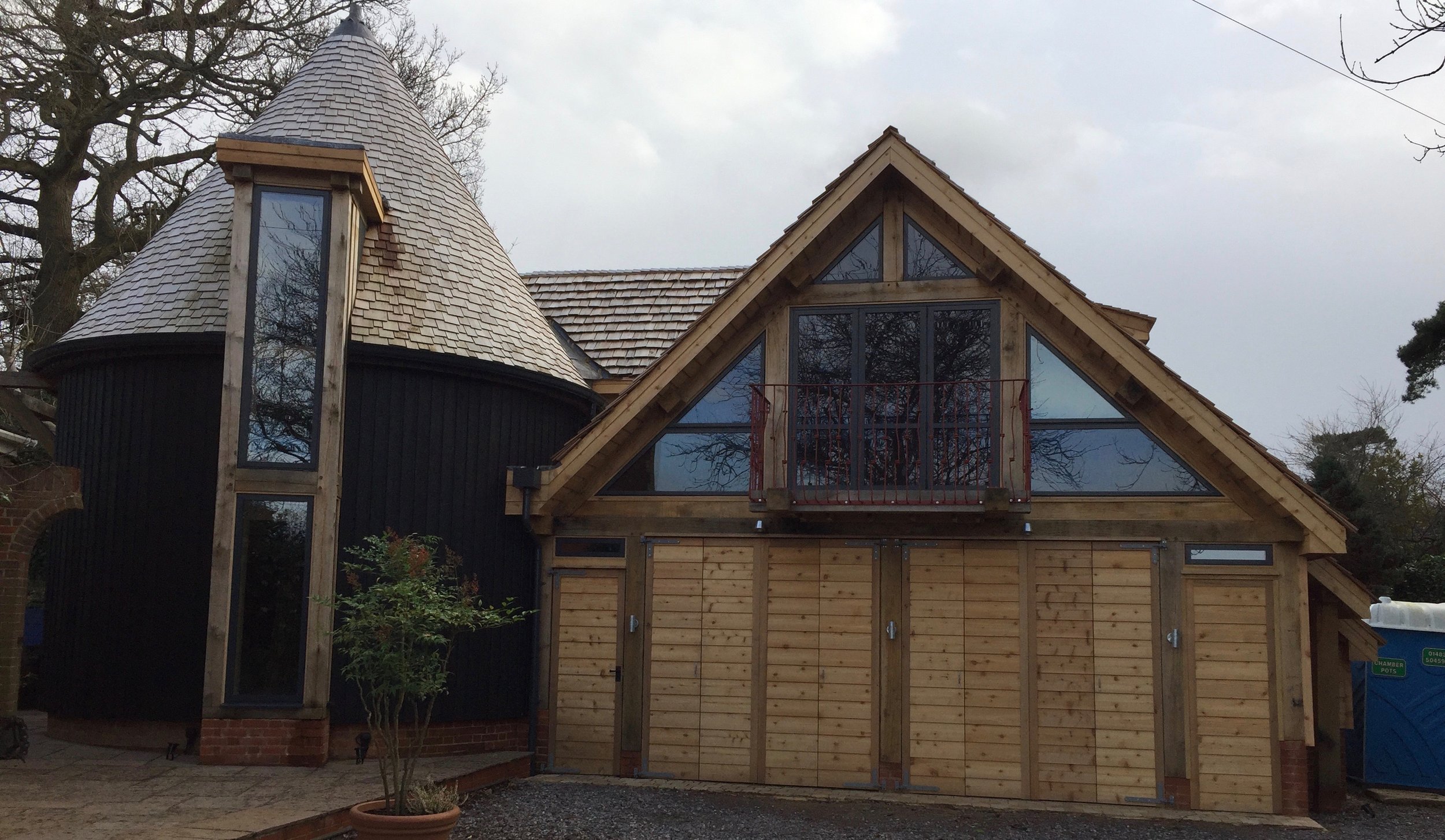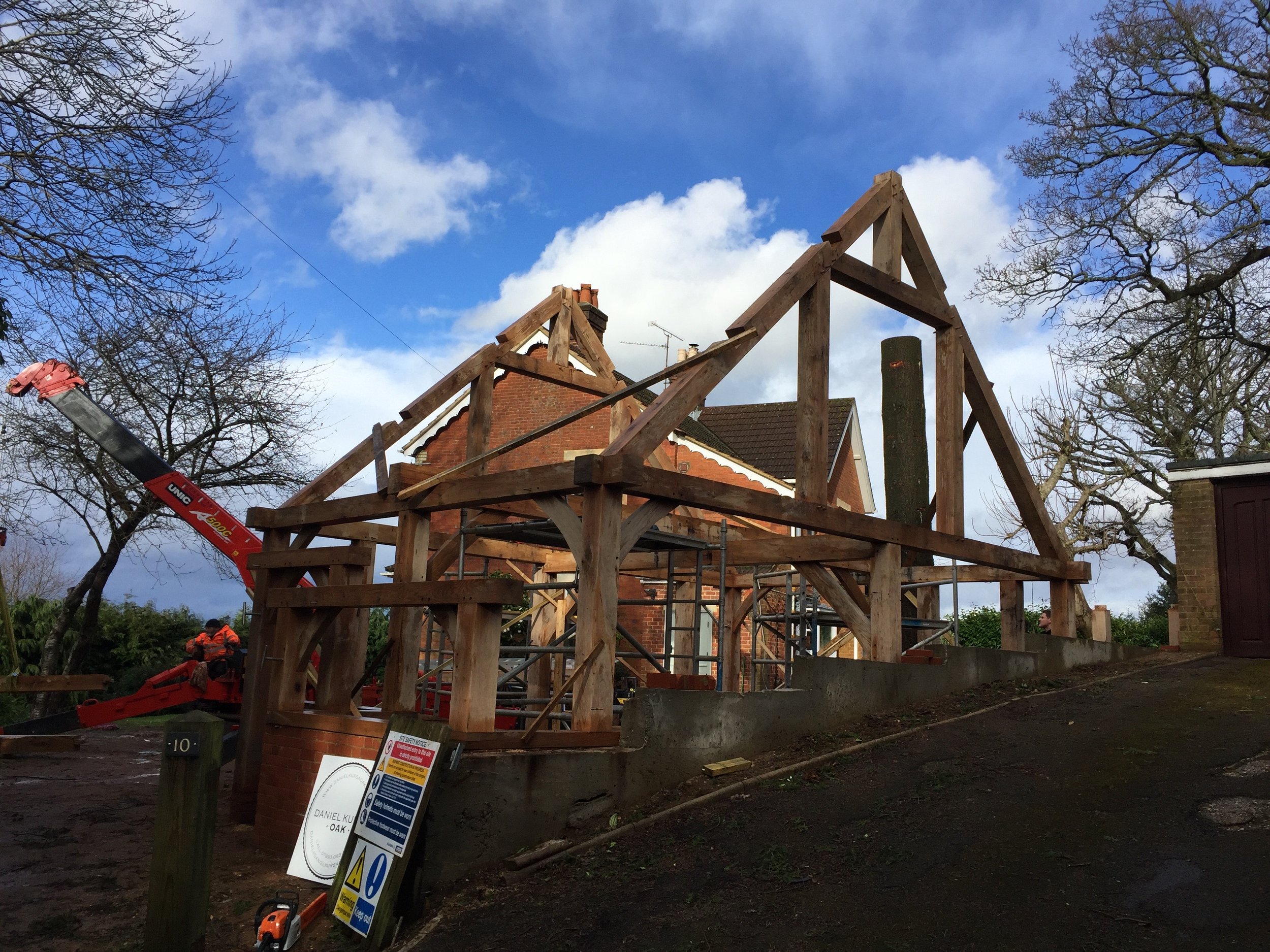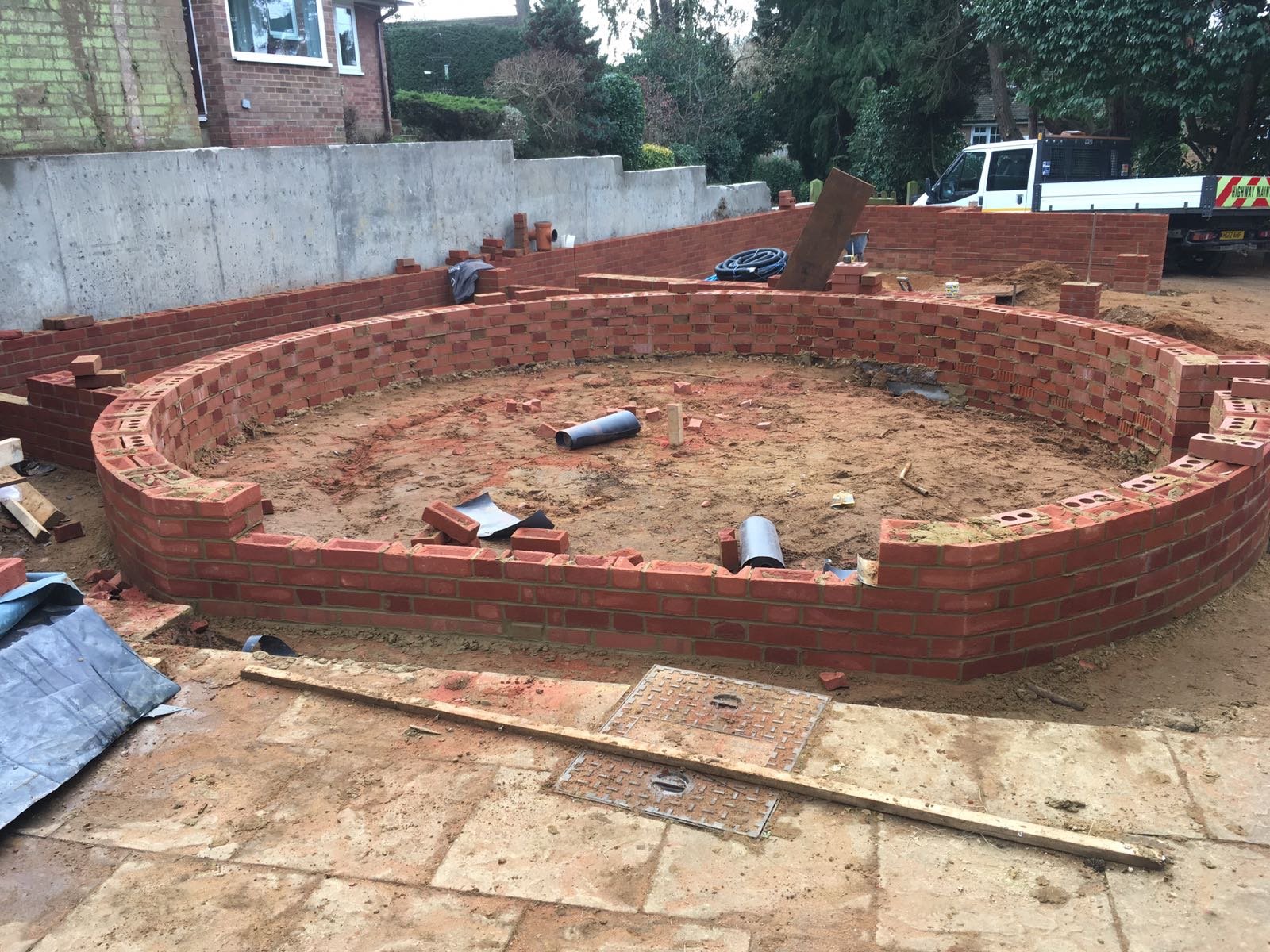THE OAST HOUSE, FARNHAM
The Oast House was a joy of a project to build. The concept began with the client approaching us to help him realise a dream he had to design and build a new dwelling on the site of an old garage on his land. From this point we developed the design, achieved the planning permission on a challenging site and built the project to completion.
The initial brief on the project was an outline concept for the building and a small wooden model, we collaborated to create what became the oast house, a stunning building consisting of an oak timber frame with elevations clad in shou sugi ban timber (a Japanese product made from burnt Siberian larch).
The details used throughout the building where fantastic, the standout feature was a tree trunk that we craned into the centre of the building and then built a steel staircase with brass handrail winding around it, just stunning.
This was an extremely rewarding project to compete and to top it off we where kindly recognised by the local council and awarded ‘the house of the year’ by the Farnham Society.







